
This was a project I did with the precedent building Stahl House in LA, California. I have grabbed some of my favorite drawings from the project and have edited them using PromeAI to show better renderings. This is exterior perspective.
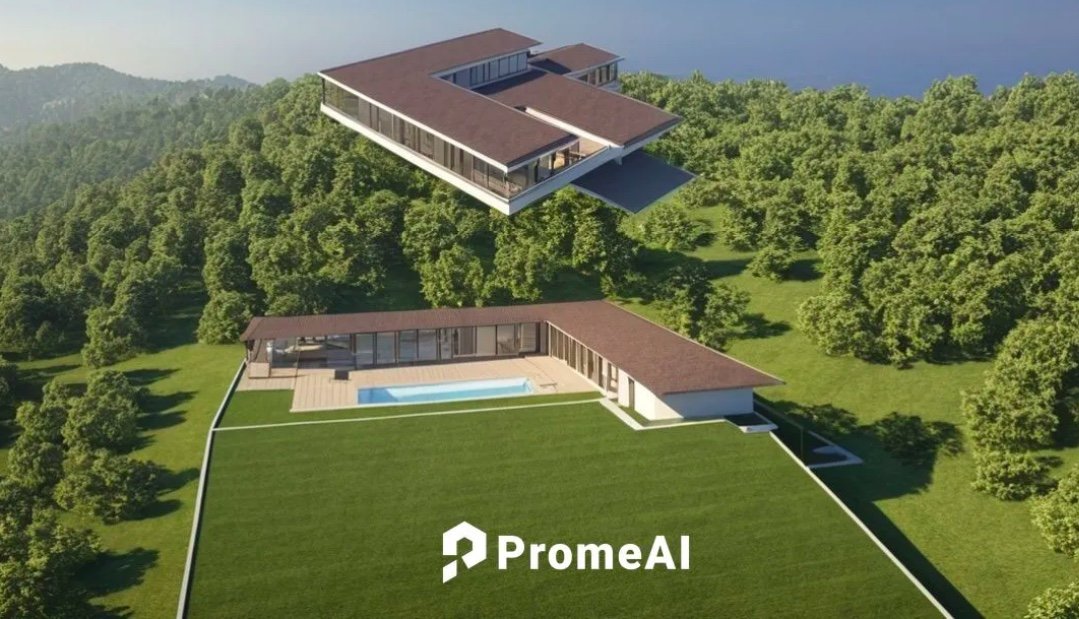
Axon.
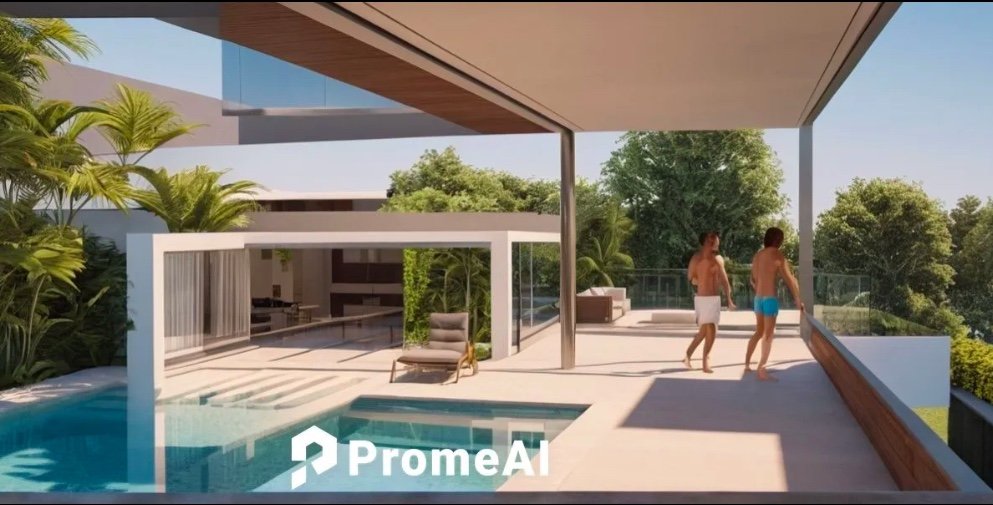
Interior Perspective.

Long Section.
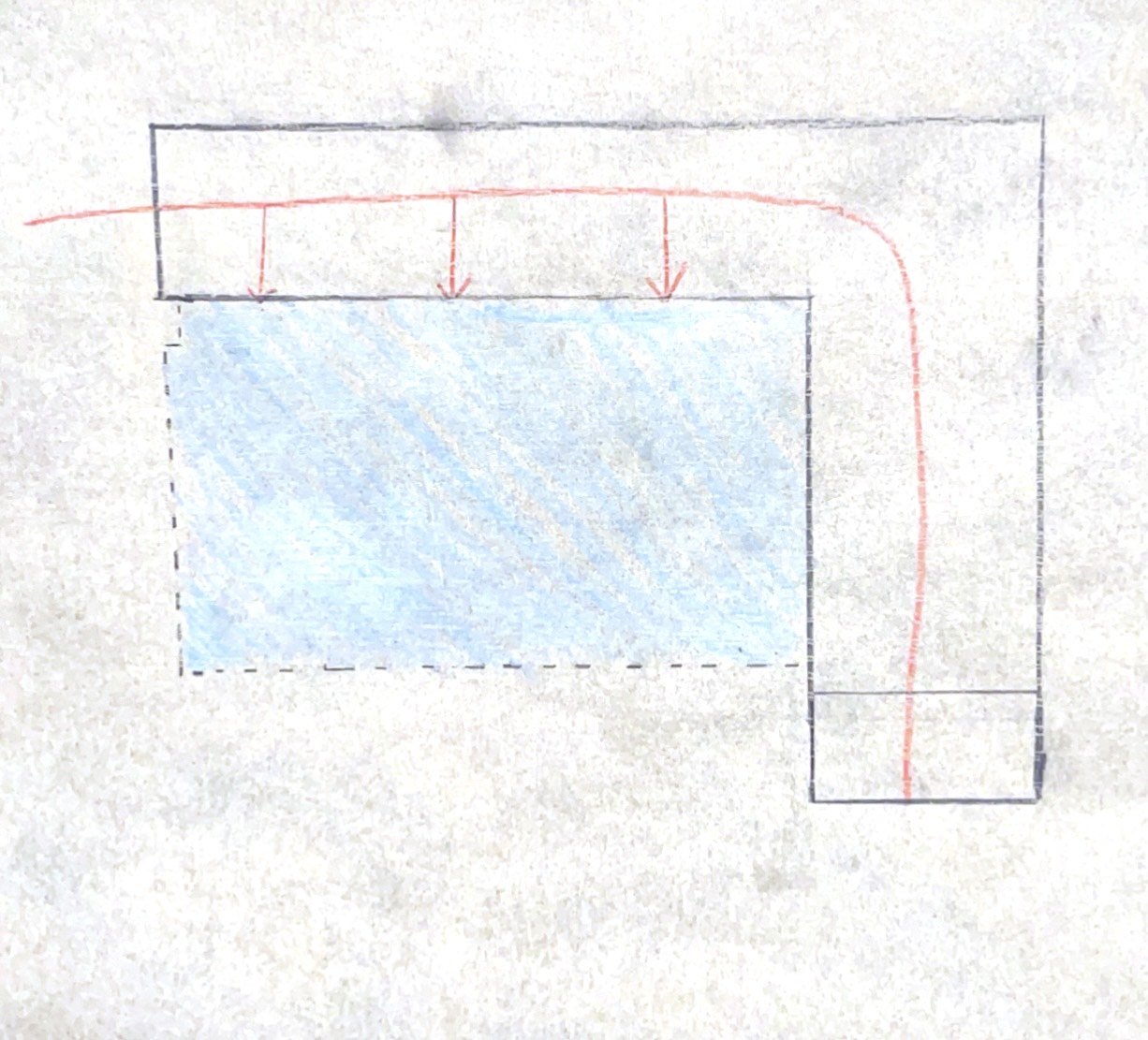
Diagram showing the movement of space, specifically highlighting the idea that the glass doors in the house can all be opened.
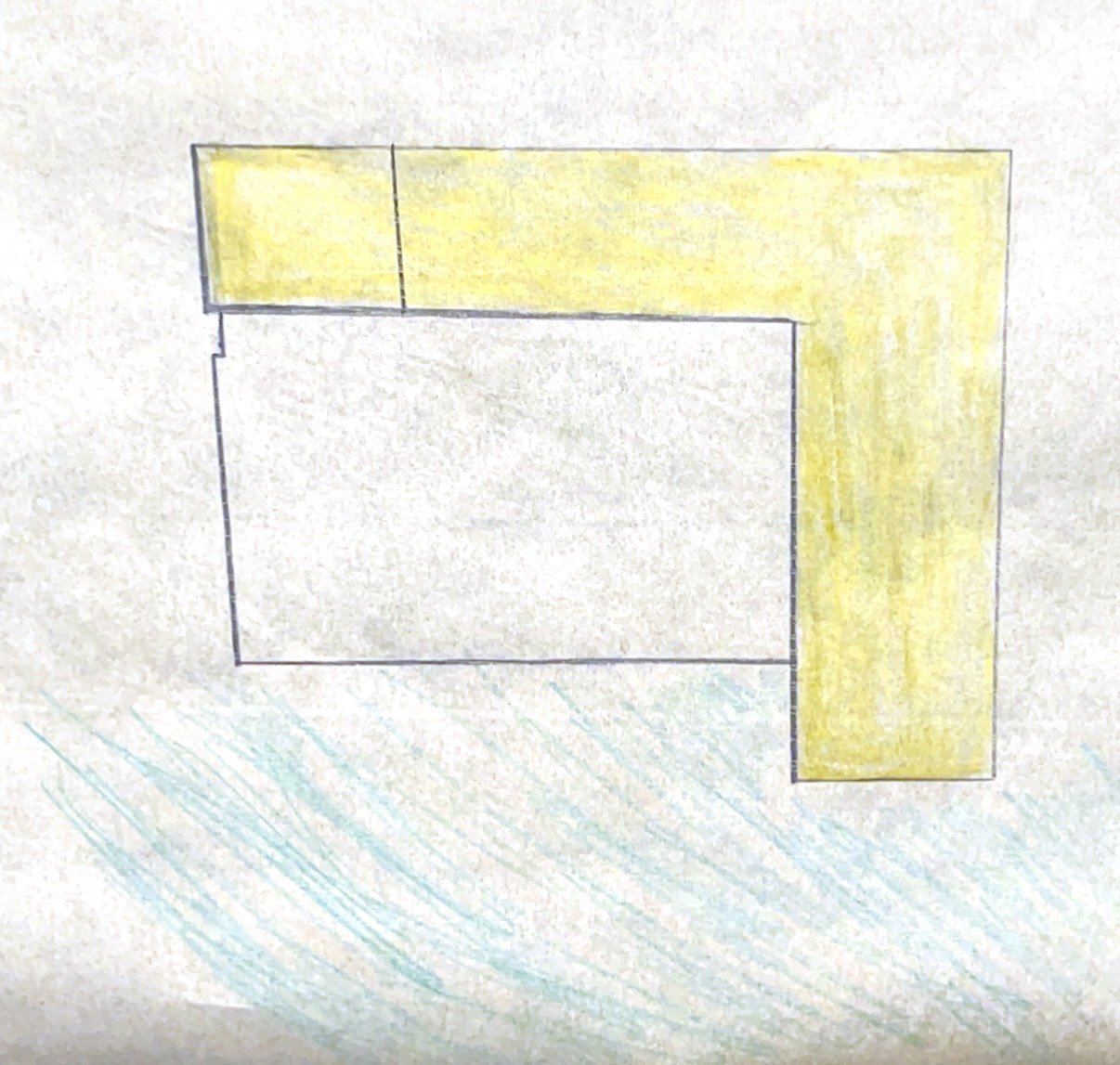
Diagram showing how sunlight is meant to interact with the space. Since it is all made of glass other than the roof, this is how I imagine sunlight to interact with the building.
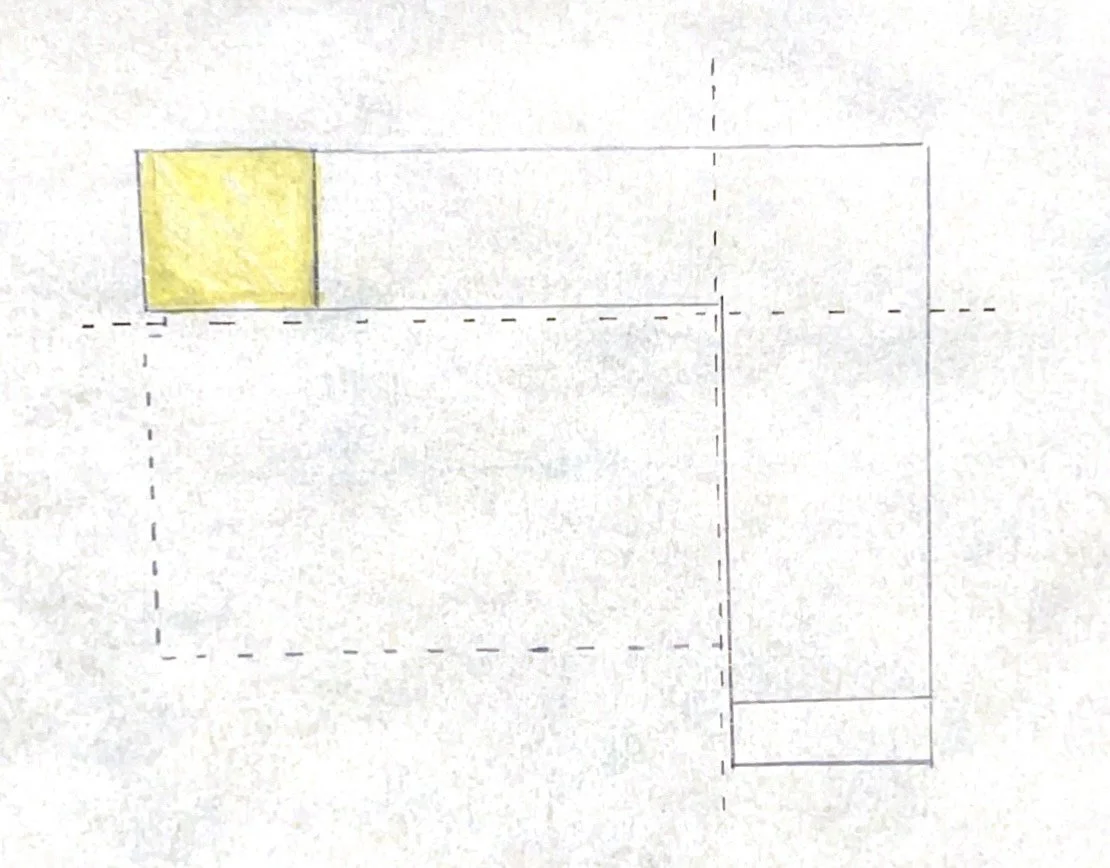
This is a datum diagram which also shows the entrance of the building. Meant to show the proportionality and axis of the building.